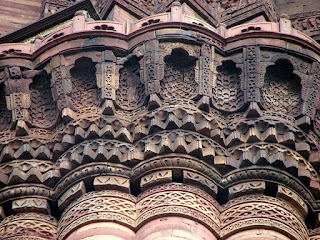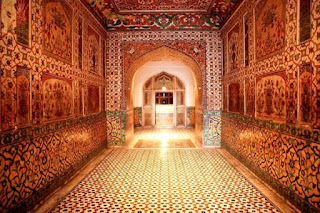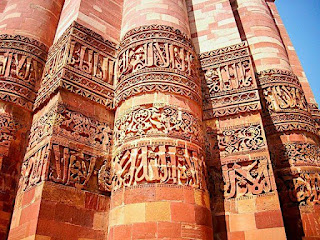The Humayun’s Tomb

The splendid mausoleum built in the memory of Emperor Humayun, the second Mughal ruler to ascend the throne, stands as a magnificent testament to the style of Mughal royal mausoleums. It is the first of the grand dynastic garden-tombs commissioned in. The tomb was commissioned by Bega Begum, Humayun’s Persian wife and chief consort in 1565 AD, nine years after the Emperor’s death. It was completed in 1572 AD under the patronage of the Mughal Emperor Akbar, the third Mughal ruler and Humayun’s son. Located in Nizamuddin, East Delhi, Humayun’s tomb or Makbara-e -Humayun is one of the best-preserved Mughal monuments and was declared a UNESCO World Heritage site in 1993. The Humayun’s tomb is the starting point of the Mughal architecture in India. This style is a delightful amalgamation of the Persian, Turkish and Indian architectural influences. This genre was introduced during the reign of Akbar the Great and reached its peak during the reign of Shah Jahan, Akbar’s grandson and t...





