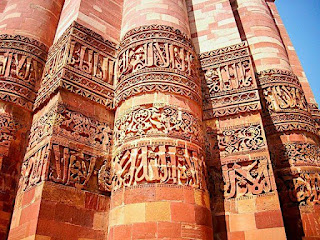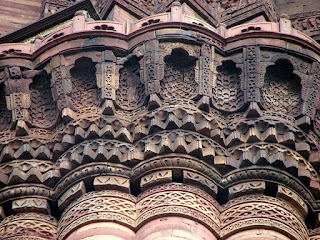The Humayun’s Tomb
 The splendid
mausoleum built in the memory of Emperor Humayun, the second Mughal ruler to
ascend the throne, stands as a magnificent testament to the style of Mughal
royal mausoleums. It is the first of the grand dynastic garden-tombs
commissioned in. The tomb was commissioned by Bega Begum, Humayun’s Persian
wife and chief consort in 1565 AD, nine years after the Emperor’s death. It was
completed in 1572 AD under the patronage of the Mughal Emperor Akbar, the third
Mughal ruler and Humayun’s son. Located in Nizamuddin, East Delhi, Humayun’s
tomb or Makbara-e -Humayun is one of the best-preserved Mughal monuments and
was declared a UNESCO World Heritage site in 1993.
The splendid
mausoleum built in the memory of Emperor Humayun, the second Mughal ruler to
ascend the throne, stands as a magnificent testament to the style of Mughal
royal mausoleums. It is the first of the grand dynastic garden-tombs
commissioned in. The tomb was commissioned by Bega Begum, Humayun’s Persian
wife and chief consort in 1565 AD, nine years after the Emperor’s death. It was
completed in 1572 AD under the patronage of the Mughal Emperor Akbar, the third
Mughal ruler and Humayun’s son. Located in Nizamuddin, East Delhi, Humayun’s
tomb or Makbara-e -Humayun is one of the best-preserved Mughal monuments and
was declared a UNESCO World Heritage site in 1993.
The Humayun’s tomb
is the starting point of the Mughal architecture in India. This style is a
delightful amalgamation of the Persian, Turkish and Indian architectural
influences. This genre was introduced during the reign of Akbar the Great and
reached its peak during the reign of Shah Jahan, Akbar’s grandson and the fifth
Mughal Emperor. Humayun’s tomb heralded the beginning of this new style in
India, in both size and grandeur. The grand structure is situated in the centre
of a 216000 meter square garden complex on a raised 7 m high stone platform. The
garden is a typical Persian Char Bagh layout, with four causeways radiating
from the central building dividing the garden into four smaller segments. The
causeways may also be adorned with water features. This Persian Timurid
architectural landscaping style symbolizes the Garden of Paradise, which
according to Quranic beliefs, consists of four rivers: one of water, one of
milk, one of honey, and one of wine. The garden also houses trees serving a
host of purposes like providing shade, producing fruits, flowers, and nurturing
birds.
 Built primarily in red sandstone, the
monument is a perfectly symmetrical structure, with white marble double domes
capped with 6 m long brass finial ending in a crescent. The domes are 42.5 m
high. Marble was also used in the lattice work, pietradura floors and eaves.
The height of Humayun's Tomb is 47 m, and its breadth is 91 m. Two double
storeyed arched gateways provide the entry to the tomb complex. A baradari and
hammam are located in the centre of the eastern and northern walls
respectively.
Built primarily in red sandstone, the
monument is a perfectly symmetrical structure, with white marble double domes
capped with 6 m long brass finial ending in a crescent. The domes are 42.5 m
high. Marble was also used in the lattice work, pietradura floors and eaves.
The height of Humayun's Tomb is 47 m, and its breadth is 91 m. Two double
storeyed arched gateways provide the entry to the tomb complex. A baradari and
hammam are located in the centre of the eastern and northern walls
respectively.
In the central burial chamber, a single
cenotaph aligned on the north-south axis, as per Islamic tradition demarcates
the grave of Humayun. The main chamber has eight smaller chambers branching out
from them. All in all, the structure contains 124 vaulted chambers. Many of the
smaller chambers contain cenotaphs of other Mughal royal family members and
nobility.





Great work
ReplyDeleteVery good
ReplyDelete