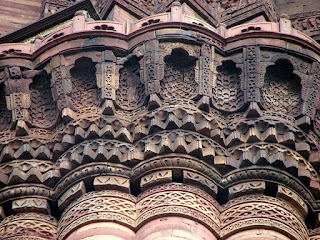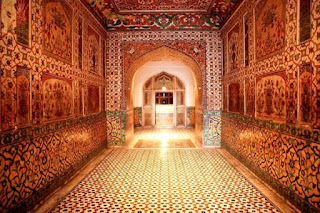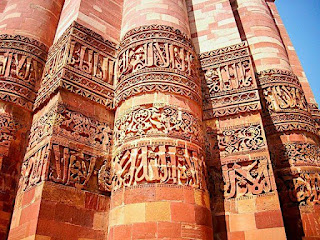Decorative Elements Of Indo Islamic Architecture Part 4

Stalactite or Muqarnas Design In Arabic and Persian, stalactite is known as muqarnas a honey comb motif constituting a group of small arch cells one on the other reducing its position downward and in Greek stalactite means ‘a deposit of calcium carbonate’. This design is adopted to fill up the space at squinches to give more support to the upper portion. Stucco It is a lime-plaster which contains lime-stone power and the used very thickly on the wall or soffits (ceilings) for making incised, low relief of paintings work. The main purpose of stucco work is to make the surface smooth for good results.
















